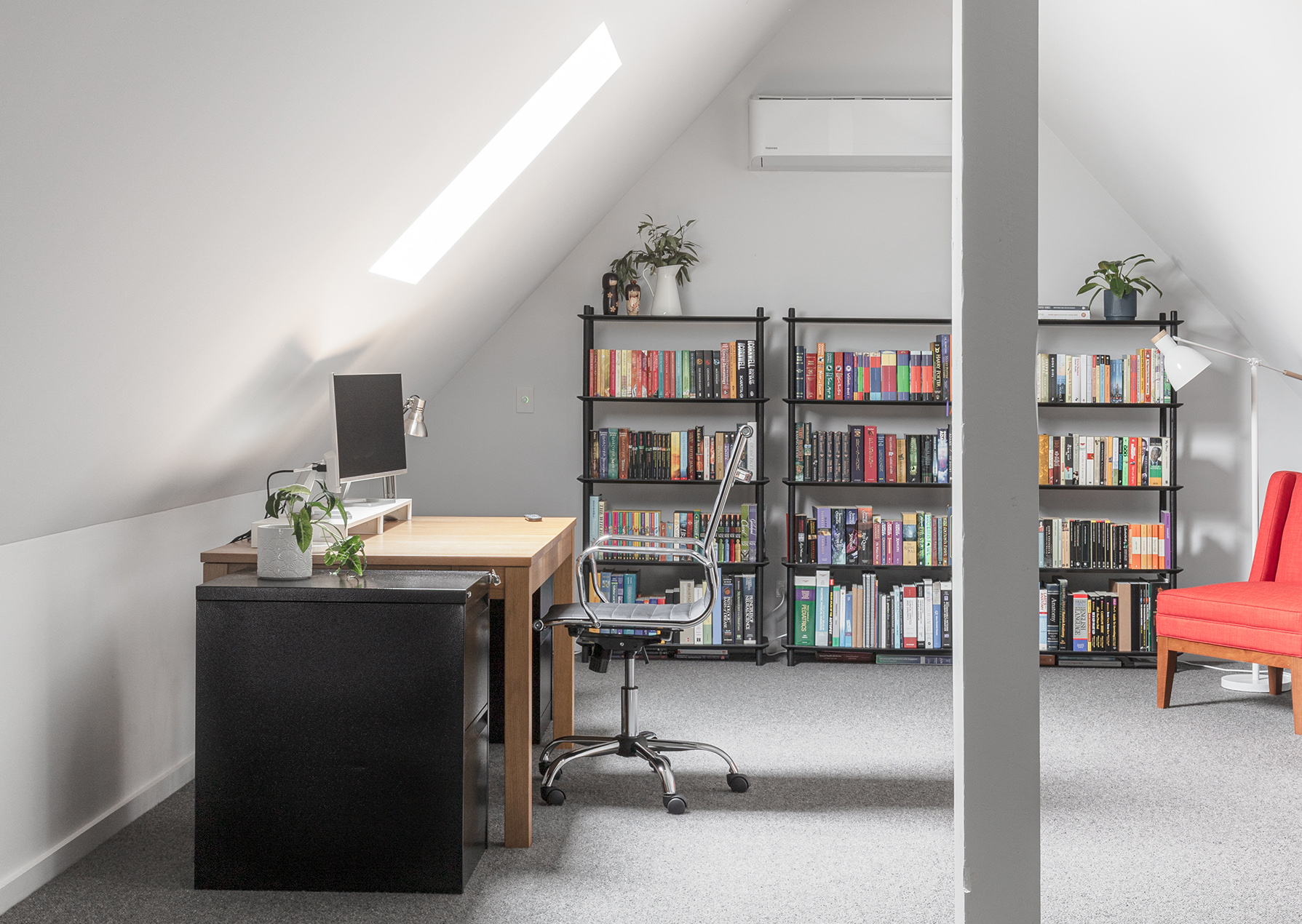It allows you to maximise the gross living area of your home without the need for a double story. However, there are several key considerations to keep in mind, particularly when seeking permits and ensuring the space is both comfy and compliant with regulations.
1. Neighbours
Our client wanted a Japanese-inspired pitched roof, which could be used as an extra bedroom and living area to allow for multi-generational living down the track. The challenge was to create an attractive roof structure without overdeveloping the site and creating a towering two-story building that would overshadow and negatively impact neighbouring buildings. Due to the limited space and tight property, adding a second story in the conventional sense wouldn’t have been compliant with regulations.
Most houses typically have roof pitches around 30 to 35 degrees. However, in this particular case, we ended up with a roof pitch of 45 degrees, which is significantly steeper than the norm. By raising the roof pitches, we managed to achieve a habitable attic space while maintaining an open and aesthetically pleasing interior.



2. Watch your head
To get the attic space approved, it had to meet certain criteria, including sufficient head height clearance. The goal was to ensure that the attic space was comfortable and compliant with habitable space standards. Simply renovating an area of the roof after obtaining occupancy of the dwelling wouldn’t have sufficed; proper approval was necessary.
To make it work, we lowered the ceilings slightly in the bedrooms downstairs. Lowering the ceiling height can help allocate more space to the attic while maintaining a comfortable and cosy atmosphere.
3. Natural Light
We opted for skylights in the attic space instead of traditional windows. They’re carefully positioned to allow ample light into the attic while maintaining privacy for our clients and their neighbours. They’re designed to be opened and closed, and of course come with block-out blinds, which gives our clients control over ventilation, heat and light levels in the attic. The windows help to ensure the space remains comfortable and well-lit, without becoming overly hot in summer due to excessive glazing.
Designing a liveable attic space requires careful planning, compliance with building regulations, and thoughtful considerations about roof pitch, ceiling height, and natural light. It’s complicated, but very possible to create a functional living space that maximises the potential of the existing structure. Utilising the attic effectively not only adds valuable living area, it also offers a unique and characterful touch to the overall design of the home.





Hungry for more?
Make sure you subscribe to our newsletter and follow The Sociable Weaver on Instagram for design tips, inspiration, and behind the scenes of our latest builds.
Join our newsletter






